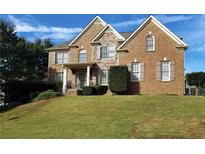3282 Green Farm Trl, Dacula, GA 30019
$725,000

Reduced By $25,000
last change 6/13/2025
Less Photos /\
Home Description
Welcome to Millwater Crossing, an exclusive enclave within the renowned Hamilton Mill Golf Community in Dacula, Georgia, where refined living meets resort-style amenities. This stately brick and stone residence offers timeless architecture, curated outdoor spaces, and a seamless blend of comfort and sophistication.
Step inside to discover a thoughtfully designed interior where soaring ceilings, natural light, and elegant finishes define the main level. A private study and formal dining room adjoin the elegant entryway, leading to an expansive great room highlighted by a striking fireplace. The open kitchen is both functional and inviting, featuring stone countertops, custom cabinetry, and a sunlit breakfast area overlooking lush, manicured grounds.
Upstairs, the primary suite serves as a private sanctuary with a spa-inspired bath, jetted soaking tub, frameless glass shower, dual vanities, and an impressive walk-in dressing room. Secondary bedrooms are generously proportioned, offering refined comfort for family and guests.
The fully finished terrace level was designed with lifestyle in mind...featuring a bespoke wet bar, media lounge with fireplace, fitness area, full bath, and flexible entertaining space with extensive storage.
Step outside to your resort-style backyard oasis...a tranquil koi pond with double waterfall, built-in jacuzzi spa, and a fully appointed outdoor kitchen complete with grill, smoker, refrigerator, ice maker, and stone countertops. A covered lounge and stone fire pit with built-in seating create the perfect setting for intimate gathering and open-air entertaining under the stars.
Located just minutes from top-tier schools, dining, and retail, and with access to championship golf, swim, tennis, pickleball, and clubhouse amenities, this distinguished residence offers an unparalleled lifestyle in one of the most coveted communities.
- MLS #: 7575613F
- Address: 3282 Green Farm Trl
- City: Dacula
- Zip: 30019
- County: Gwinnett
- Subdivision: Hamilton Mill
- Community Features: Clubhouse,Country Club,Golf,Homeowners Assoc,Near Schools,Near Shopping,Near Trails/Greenway,Pickleball,Playground,Pool,Swim Team,Tennis Court(s)
- Square Feet: 3549
- Sq. Ft. Source: Owner
- Water Body Name: None
- Waterfront Features: None
- Water Source: Public
- Interior of Property: Cathedral Ceiling(s),Double Vanity,Entrance Foyer 2 Story,Other,Recessed Lighting,Tray Ceiling(s),Walk-In Closet(s)
- Rooms: Basement,Bonus Room,Family Room,Media Room,Other
- Flooring: Carpet,Ceramic Tile,Hardwood,Tile
- Kitchen Features: Breakfast Bar,Cabinets Stain,Other,Pantry Walk-In,Stone Counters,View to Family Room
- Kitchen Appliances: Dishwasher,Disposal,Double Oven,ENERGY STAR Qualified Appliances,Electric Cooktop,Electric Oven,Microwave,Range Hood,Refrigerator
- Fireplace: Basement,Factory Built,Family Room
- Number Fireplaces: 2
- Bedrooms: Double Master Bedroom
- Master Bath: Double Vanity,Separate Tub/Shower,Whirlpool Tub
- Dinning Room: Seats 12+,Separate Dining Room
- Laundry: Laundry Room,Sink
- Other Equipment: None
- Patio/Porch Features: Covered,Front Porch,Patio,Rear Porch,Terrace
- Security Features: ,Smoke Detector(s)
- Common Walls: No Common Walls
- Basement: Daylight,Exterior Entry,Finished,Finished Bath,Full,Interior Entry
- Parking: Attached,Covered,Driveway,Garage,Garage Door Opener,Garage Faces Side,Level Driveway
- Lot Dimensions: x
- Lot Size Acres: 0.32
Available now at $725,000
- Type: Single Family
- Style: Traditional
- Levels: Three Or More
- Property Condition: Resale
- Listing Terms: Cash,Conventional,FHA
- Road Type: Paved
- Cooling: Ceiling Fan(s),Central Air,Electric,Zoned
- Heating: Central,Forced Air,Natural Gas,Zoned
- Sewer: Public Sewer
- Green Energy Efficient: None
- Green Energy Generation: None
- Exterior of Property: Courtyard,Garden,Gas Grill,Private Yard
- Construction Materials: Brick,HardiPlank Type
- Roof Type: Composition,Other
- Other Structures: Shed(s)
- Fee Amount: $1,125 Annually
- Association Fee Includes: Maintenance Grounds,Swim,Tennis
- Home Warranty: No
- : 404-556-0235
Neighborhood
The average asking price of a 5 bedroom Dacula home in this zip code is
$742,827 (2.5% more than this home).
This home is priced at $204/sqft,
which is 2.8% less than similar homes
in the 30019 zip code.
Map
Map |
Street
Street |
Birds Eye
Birds Eye
Print Map | Driving Directions
Similar Properties For Sale
Nearby Properties For Sale

$649,000

School Information
- Elementary:Puckett's Mill
- Middle School:Osborne
- High School:Mill Creek
Financial
- Approx Payment:$3,527*
- Taxes:$1,798
Area Stats
These statistics are updated daily from the Georgia Multiple Listing Service. For further analysis or
to obtain statistics not shown below please call EasyStreet Realty at
(404) 717-6022 and speak with one of our real estate consultants.
Popular Homes
$598,383
$478,400
148
0.7%
41.9%
66
$935,356
$799,995
7
0.0%
85.7%
66
$498,992
$454,990
5
0.0%
60.0%
95
$810,870
$635,000
470
1.1%
41.7%
79
$865,658
$617,450
236
0.4%
34.3%
49
$1,163,192
$930,000
104
0.0%
29.8%
40
$499,963
$445,000
927
1.4%
43.5%
59
$468,774
$399,000
82
2.4%
36.6%
56
$687,814
$608,950
24
4.2%
29.2%
34
$611,460
$529,999
119
0.0%
30.3%
50
$997,900
$699,000
367
0.5%
41.1%
56
Listing Courtesy of Real Broker, LLC..
For information or to schedule a viewing of this property (MLS# 7575613F), call: 404-717-6022
3282 Green Farm Trl, Dacula GA is a single family home of 3549 sqft and
is currently priced at $725,000
.
This single family home has 5 bedrooms.
A comparable home for sale at 3456 Glen Mist Pl in Dacula is listed at $850,000.
In addition to single family homes, EasyStreet also makes it easy to find Homes, Condos, New Homes and Foreclosures
in Dacula, GA.
Fox Wood, Riversprings and Apalachee Farms are nearby neighborhoods.
MLS 7575613F has been posted on this site since 5/15/2025 (today).

2025
6/25/2025