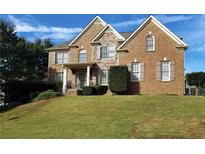2043 Hamilton Mill Pkwy, Dacula, GA 30019
$765,900

Less Photos /\
Home Description
Welcome to this spacious and well-maintained home in the desirable community of Hamilton Mill. This home sits on a quiet cul-de-sac and features beautiful hardwood flooring throughout the main level, plantation shutters throughout the home, and lots of beautiful trey ceilings and moulding. Upon entering you'll find the formal dining room on the left of the entry and the formal living room on the right. The main level den features a cozy fireplace, great flow into the kitchen, and views to the wooded backyard. The kitchen includes two dishwashers, a large island, pantry, breakfast area, access to the deck and screened porch. The screened-in porch is a perfect spot to relax and enjoy the great outdoors. The main level laundry room is fitted with a butler's pantry with built-in shelving perfect for storing kitchen appliances and keeping countertops clutter-free. You'll also find a main level bedroom and full bath. The upstairs primary suite features hardwood flooring and a cozy gas fireplace creating a relaxing space to unwind from the day. The ensuite bath offers a jetted tub, separate shower, and a custom closet. Additionally upstairs there are three bedrooms, one of which is particularly spacious and offers an ensuite bath. The finished lower level is designed for versatility and entertainment, whether it's used as an in-law suite or a fabulous hang out area. Features include a theater with comfy seating, a bedroom, full bath, office/flex space area with built in bookcases, and a second den with a temperature-controlled fireplace. A mini kitchen with dishwasher and ice maker makes lower level entertaining easy. Open to the kitchen is the pool table, ready to enjoy for fun or a competitive game. Access to the lower level covered patio is available via the kitchen area or den. Rounding out the lower level is a storage room with built-in shelving, great for storing holiday decorations, luggage, or anything that needs a dedicated space. Hamilton Mill is an active community with two pools, swim team, court sports, playgrounds, a soccer field, and a golf course. Shopping, schools, and interstate access are in close proximity.
- MLS #: 7485989F
- Address: 2043 Hamilton Mill Pkwy
- City: Dacula
- Zip: 30019
- County: Gwinnett
- Subdivision: Hamilton Mill
- Community Features: Clubhouse,Fitness Center,Golf,Homeowners Assoc,Park,Pickleball,Playground,Pool,Sidewalks,Street Lights,Swim Team,Tennis Court(s)
- Square Feet: 4689
- Sq. Ft. Source: Public Records
- Water Body Name: None
- Dock : None
- Waterfront Features: None
- Water Source: Public
- Interior of Property: Bookcases,Disappearing Attic Stairs,Double Vanity,Entrance Foyer,Entrance Foyer 2 Story,High Speed Internet,Walk-In Closet(s)
- Rooms: Great Room,Living Room,Media Room
- Flooring: Carpet,Ceramic Tile,Hardwood,Laminate
- Kitchen Features: Cabinets Stain,Eat-in Kitchen,Kitchen Island,Pantry Walk-In,Stone Counters,View to Family Room
- Kitchen Appliances: Dishwasher,Disposal,Double Oven,Dryer,Electric Water Heater,Gas Cooktop,Microwave,Refrigerator,Self Cleaning Oven,Washer
- Fireplace: Basement,Blower Fan,Factory Built,Family Room,Gas Log,Gas Starter
- Number Fireplaces: 3
- Bedrooms: Oversized Master
- Master Bath: Double Vanity,Separate Tub/Shower,Whirlpool Tub
- Dinning Room: Separate Dining Room
- Laundry: Laundry Room,Main Level
- Other Equipment: Home Theater,Irrigation Equipment,Satellite Dish
- Patio/Porch Features: Covered,Deck,Front Porch,Rear Porch,Screened
- Security Features: Carbon Monoxide Detector(s),Smoke Detector(s)
- Common Walls: No Common Walls
- Basement: Daylight,Exterior Entry,Finished,Finished Bath
- Parking: Garage,Garage Door Opener,Garage Faces Front,Kitchen Level,Level Driveway,Parking Pad
- Lot Dimensions: 65 X 253 X 84 X 253
- Lot Size Acres: 0.47
Available now at $765,900
- Type: Single Family
- Style: Traditional
- Levels: Three Or More
- Property Condition: Resale
- Listing Terms: Cash,Conventional,FHA,VA Loan
- Road Type: Asphalt,Paved
- Cooling: Ceiling Fan(s),Central Air,Electric,Zoned
- Heating: Central,Natural Gas,Zoned
- Sewer: Public Sewer
- Green Energy Efficient: None
- Green Energy Generation: None
- Exterior of Property: Private Entrance,Private Yard
- Construction Materials: Brick,Brick Front,Wood Siding
- Roof Type: Composition,Metal,Ridge Vents,Shingle
- Other Structures: None
- Association Fee Includes: Reserve Fund,Swim,Tennis
Neighborhood
The average asking price of a 5 bedroom Dacula home in this zip code is
$666,421 (13.0% less than this home).
This home is priced at $163/sqft,
which is 19.2% less than similar homes
in the 30019 zip code.
Map
Map |
Street
Street |
Birds Eye
Birds Eye
Print Map | Driving Directions
Similar Properties For Sale
Nearby Properties For Sale

$649,000

School Information
- Elementary:Puckett's Mill
- Middle School:Osborne
- High School:Mill Creek
Financial
- Approx Payment:$3,726*
- Taxes:$2,615
Area Stats
These statistics are updated daily from the Georgia Multiple Listing Service. For further analysis or
to obtain statistics not shown below please call EasyStreet Realty at
(404) 717-6022 and speak with one of our real estate consultants.
Popular Homes
$606,333
$472,450
102
1.0%
37.3%
82
$825,988
$604,500
272
0.0%
29.8%
99
$869,337
$644,438
150
0.0%
35.3%
75
$1,110,556
$810,000
48
0.0%
29.2%
64
$495,054
$430,000
656
1.1%
42.5%
71
$491,569
$399,900
65
1.5%
32.3%
64
$759,773
$735,000
15
0.0%
33.3%
41
$584,708
$449,900
64
0.0%
35.9%
84
$1,098,653
$749,900
149
0.7%
41.6%
94
Listing Courtesy of Harry Norman Realtors.
For information or to schedule a viewing of this property (MLS# 7485989F), call: 404-717-6022
2043 Hamilton Mill Pkwy, Dacula GA is a single family home of 4689 sqft and
is currently priced at $765,900
.
This single family home has 5 bedrooms.
A comparable home for sale at 2427 Dolce Rd in Dacula is listed at $576,764.
In addition to single family homes, EasyStreet also makes it easy to find Homes, Condos, New Homes and Foreclosures
in Dacula, GA.
Riversprings, Fox Wood and Holly Glen are nearby neighborhoods.
MLS 7485989F has been posted on this site since 11/14/2024 (today).
